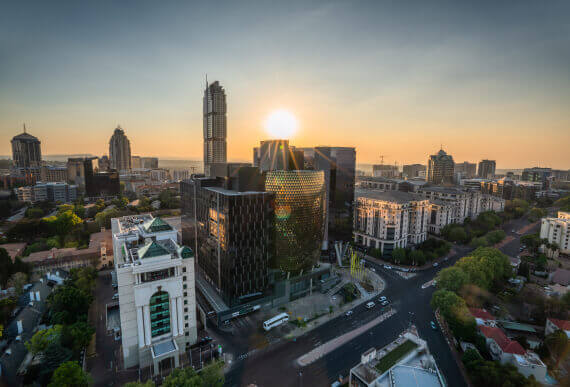R9,500,000
Monthly Bond Repayment R96,446.75
Calculated over 20 years at 10.75% with no deposit.
Change Assumptions
Calculate Affordability | Calculate Bond & Transfer Costs | Currency Converter
A Grand Bryanston Gem: Where Elegance Meets Playful Perfection
A stately Georgian classic nestled in a secure enclave of just three exclusive homes, where sprawling park-like gardens, a large sparkling pool, and a private tennis court beckon you to live your best life. This magnificent five-bedroom Bryanston beauty, set on nearly 3000m² of prime real estate, is more than a home—it’s a legacy of elegance, lovingly maintained for 28 years and ready for its next chapter. Located just a chip and a putt from Bryanston Country Club and St. Stithians College, this property is your ticket to refined family living. Grand Entrance to Timeless Charm.
Step through the grand double-volume entrance hall, where French oak flooring gleams under a dazzling crystal chandelier, setting the tone for a home that’s equal parts sophistication and warmth. Three generous reception areas—a formal lounge, a dining room (both cozy with gas fireplaces), and a family TV lounge - flow effortlessly onto a spacious covered patio with skylights. From here, you’ll soak in views of the meticulously manicured gardens, the inviting pool, and that tennis court just waiting for your next match point.
A Kitchen to Stir the Soul
The heart of this home is its Provencal kitchen, where a large central island, granite countertops, a gas/electric hob, double ovens, a pantry, and a scullery (with room for three appliances) make every meal a masterpiece. It opens to the family room and spills out to a trellised outdoor dining area, complete with a wood-burning braai for those al-fresco feasts under the stars. Whether you’re grilling for friends or sipping coffee in the morning sun, this space is designed for memories.
Spaces for Work, Play, and Rest
Downstairs, a dedicated study keeps your work-from-home game strong, while a charming playroom (which is currently moonlighting as a third garage or guest suite) sparks joy for the kids. A wine cellar and guest cloakroom add a touch of indulgence to the lower level. Upstairs, five cozy bedrooms await, with two en-suite bathrooms and a third full family bathroom. The luxurious primary suite is your private retreat, boasting a gas fireplace, expansive dressing area, and an elegant bathroom with double vanities. Oh, and don’t miss the walk-in linen cupboard—because even your linens deserve VIP treatment.
Eco-Chic and Modern Comforts
This home isn’t just a pretty face—it’s got brains, too. A powerful 7.2kVA solar inverter with a 5.12kW lithium battery keeps things humming, while a shared borehole ensures your lush gardens stay green without breaking the bank. Pre-paid electricity, fibre connectivity, underfloor heating in the bathrooms and kitchen, aluminium window frames, and wooden shutters add modern flair. Double staff accommodation, a store room, a double garage with built-in storage, and space for up to eight cars, this home has all the practical perks you need.
Security and Serenity in Spades
Tucked behind two sets of gates along a tree-lined driveway, this north-facing sun trap offers top-notch security with electric fencing, CCTV, alarms, and trellidoors. It’s a safe, serene escape in the heart of old Bryanston, close to all the action—think BryanPark Shopping Centre, Nicolway, Sandton City, Virgin Active, Sandton Clinic, and top schools like St. Stithians & Bryandale. Whether you’re hopping on the Gautrain, grabbing a coffee at Nelson Mandela Square, or perfecting your Padel Game at the Bryanston Country Club, everything’s just a stone’s throw away.
Ready for Your Next Adventure
This pet-friendly paradise, with its blend of timeless elegance and playful charm, is ready to welcome its next family. Whether you’re hosting elegant soirées, splashing in the pool, or smashing serves on the tennis court, this home is where your story begins. Contact Lindi or Oxana to book your private viewing—by appointment only, because a home this special deserves a grand reveal!
Additional Perks: Wine cellar, playroom, double staff accommodation, fibre, underfloor heating, and top-tier security
Invest in this lifestyle masterpiece today and make every day a Bryanston adventure!
Features
Interior
Exterior
Sizes
Get Email Alerts
Sign-up and receive Property Email Alerts of Houses for sale in Bryanston, Sandton.
Disclaimer: While every effort will be made to ensure that the information contained within the Huizemark Sandton PTY Ltd website is accurate and up to date, Huizemark Sandton PTY Ltd makes no warranty, representation or undertaking whether expressed or implied, nor do we assume any legal liability, whether direct or indirect, or responsibility for the accuracy, completeness, or usefulness of any information. Prospective purchasers and tenants should make their own enquiries to verify the information contained herein.







